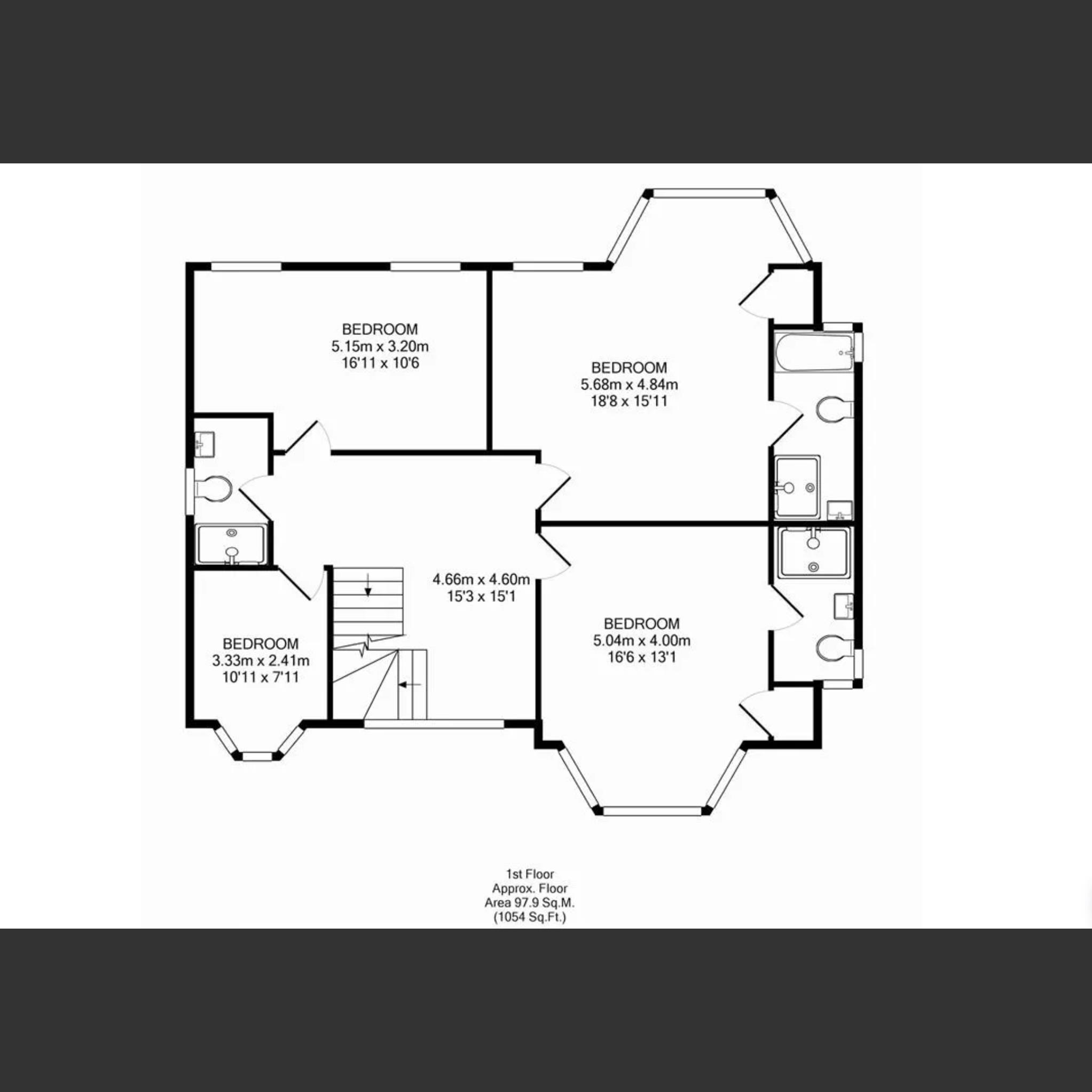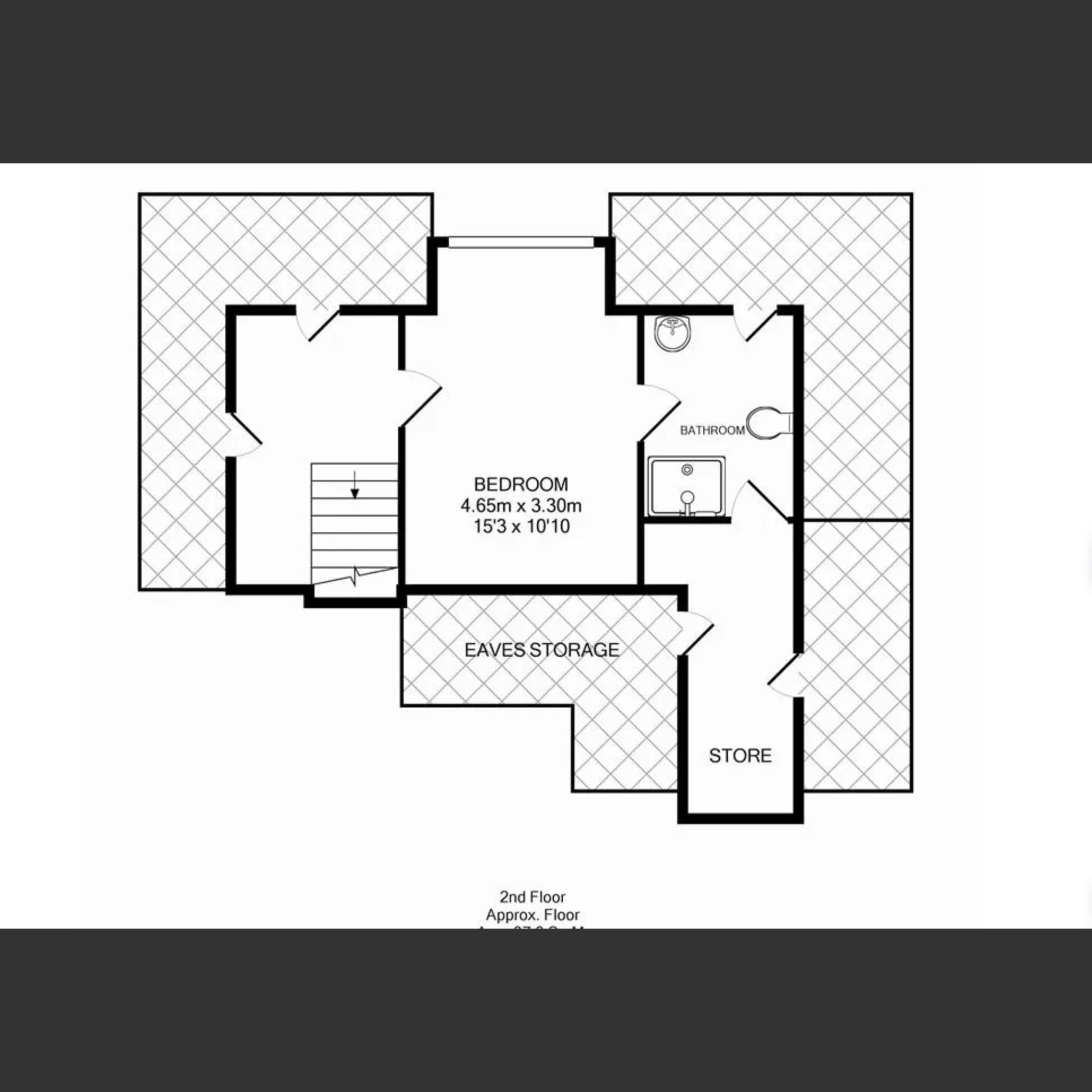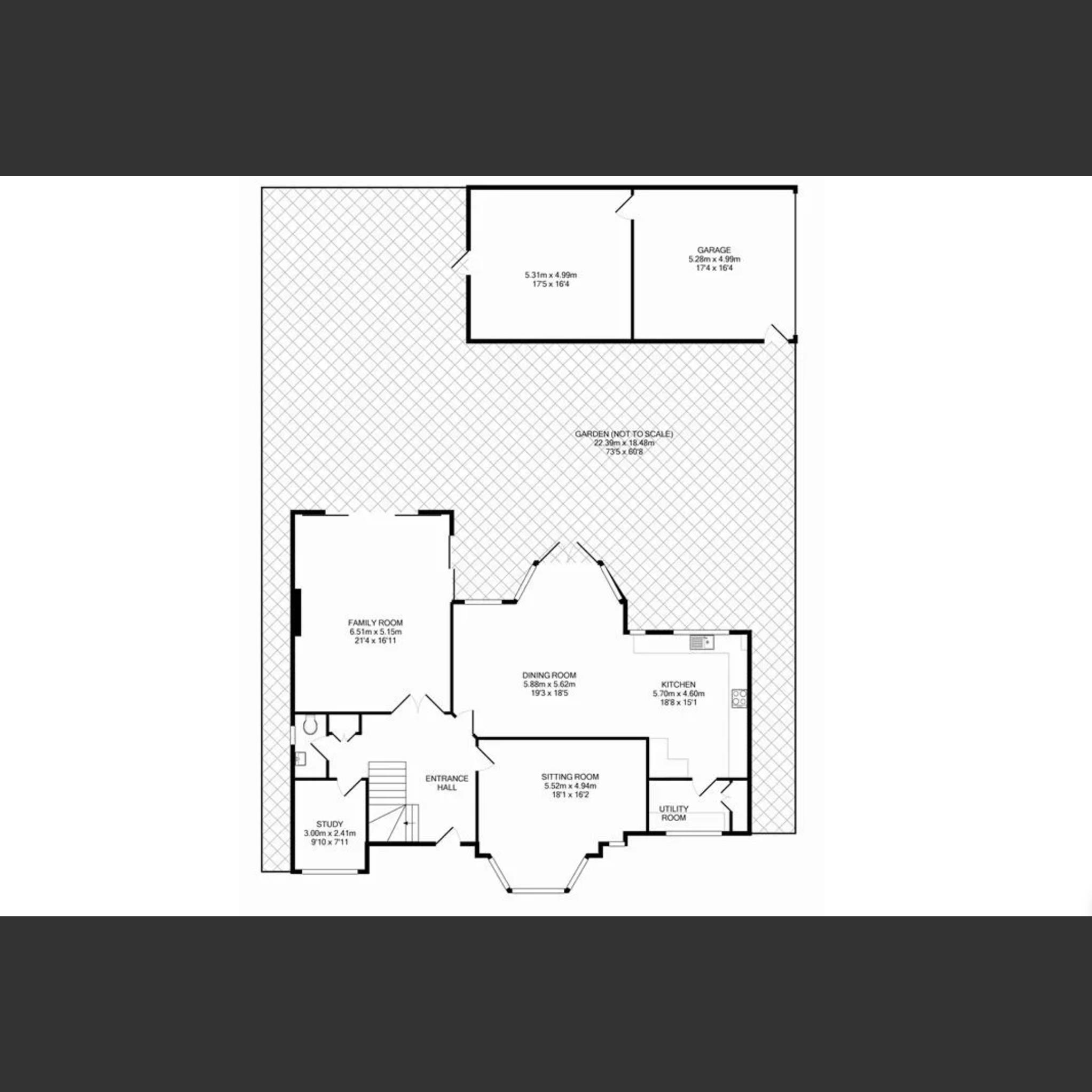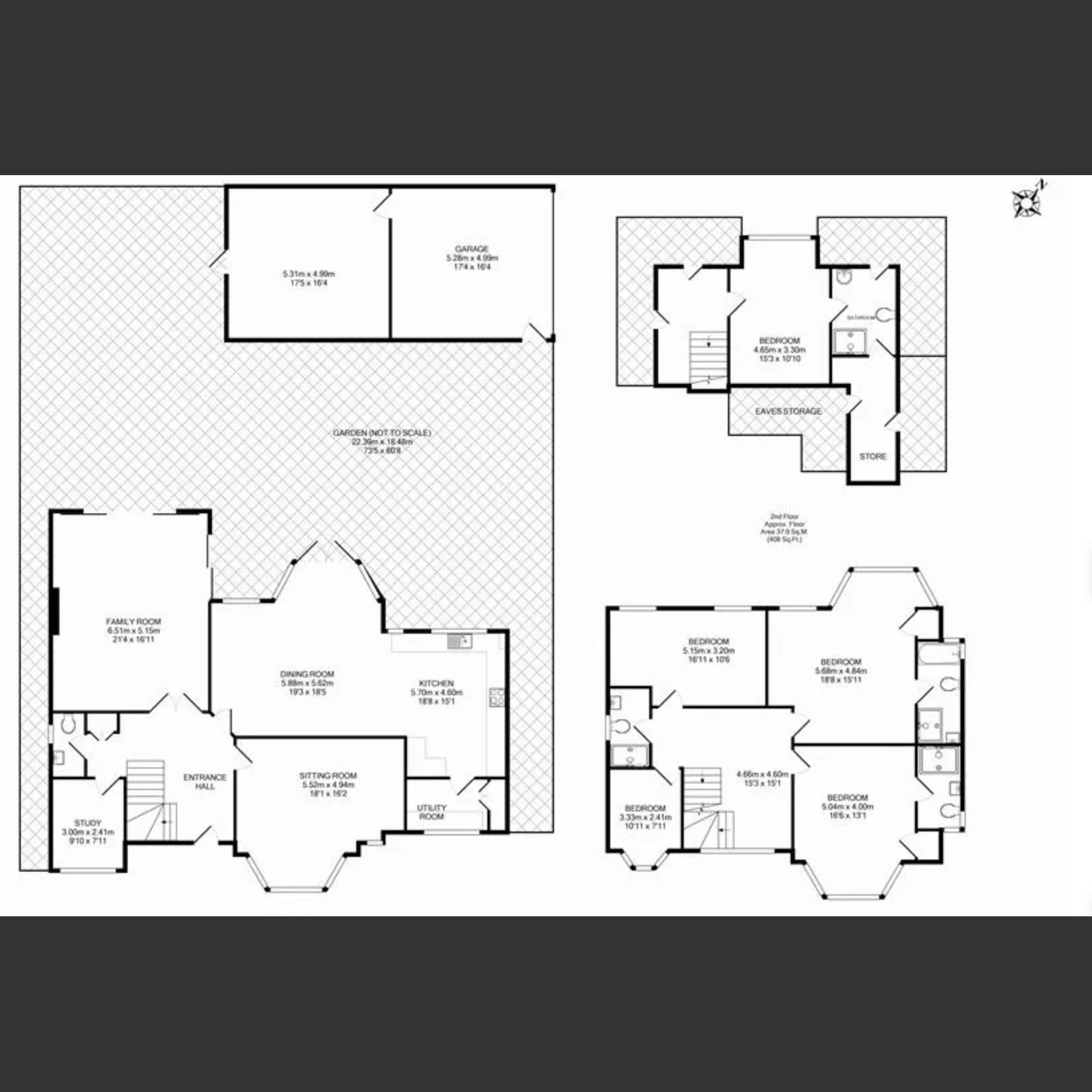Key Features
- 3 Reception roomS
- Good transport links
- Local schools
- Property Reference: 30112
- Property Reference: 30112
- Property Reference: 30112
Audley Road, London
OffersInRegionOf
An exceptionally well-appointed enlarged detached Haymills residence
Offered in pristine decorative order with accommodation arranged over three floors
Situated in a wide corner plot
Garage
Multi-car forecourt parking
Total approx floor area of 3486 sq ft / 323.9 sq m
Local schools






Reference required when calling