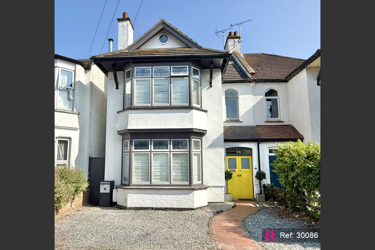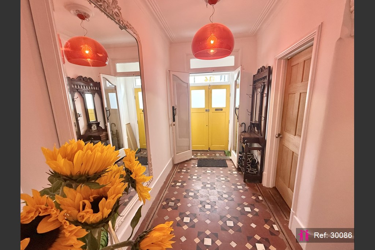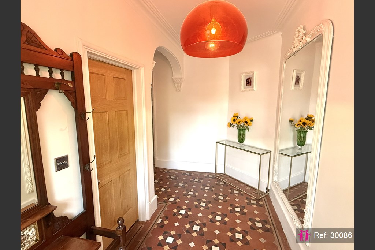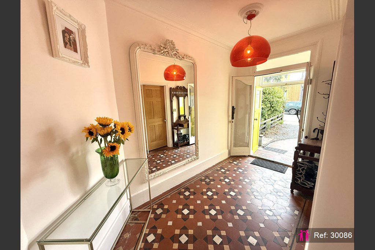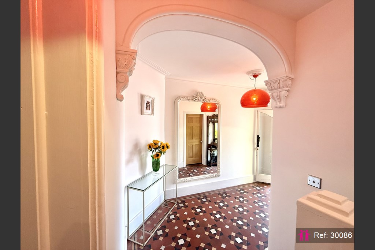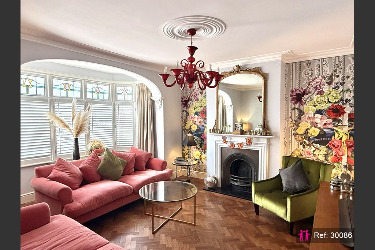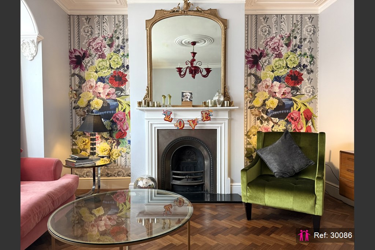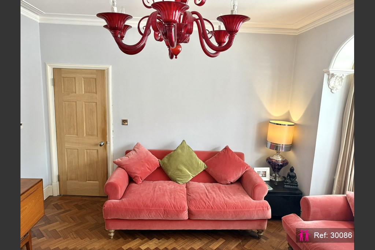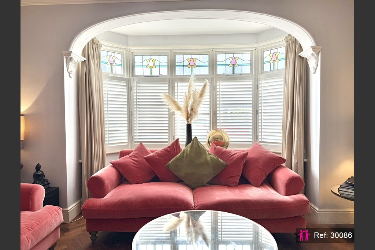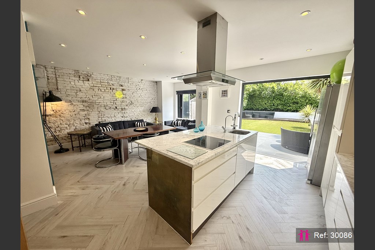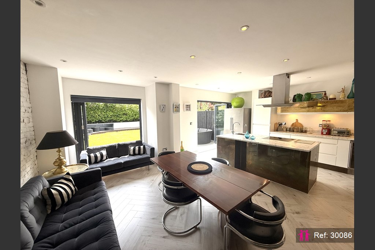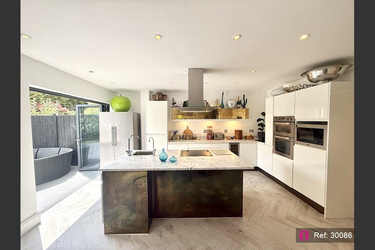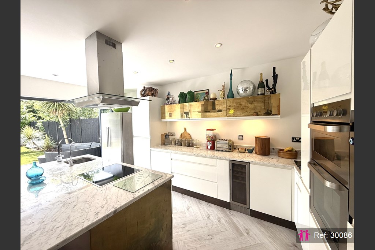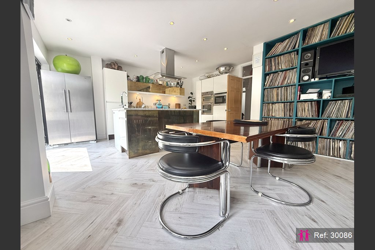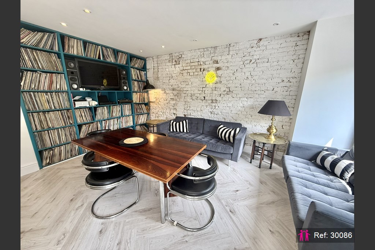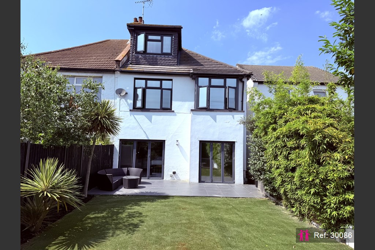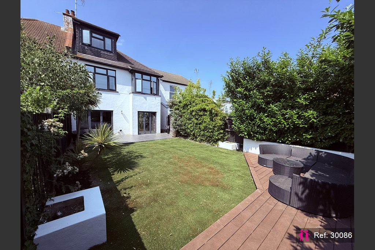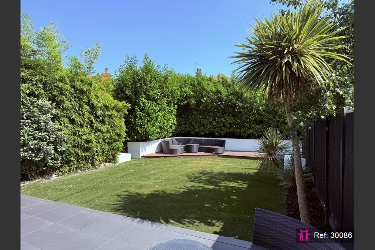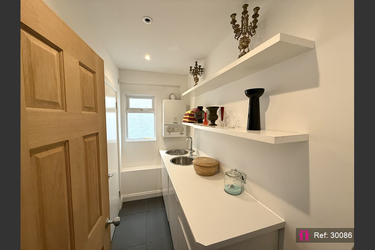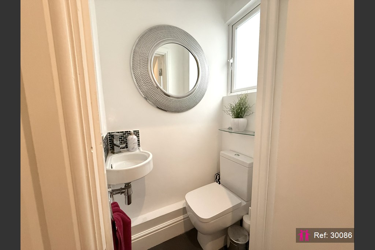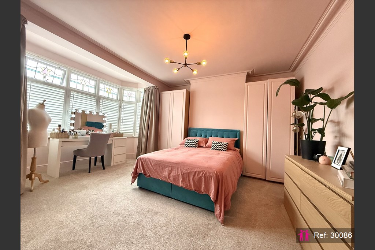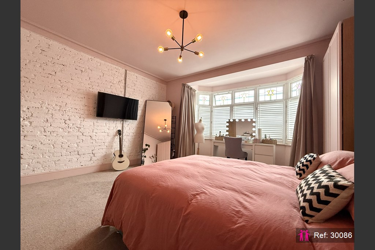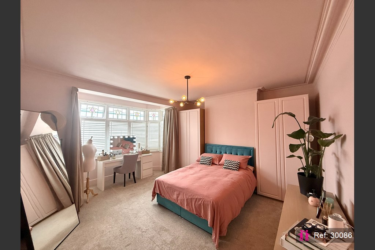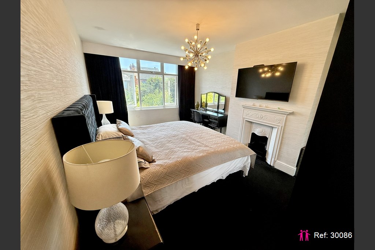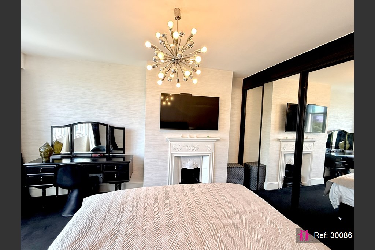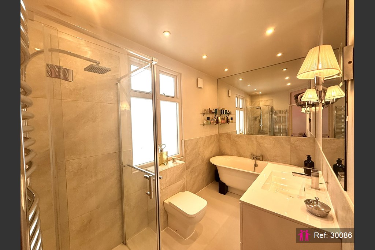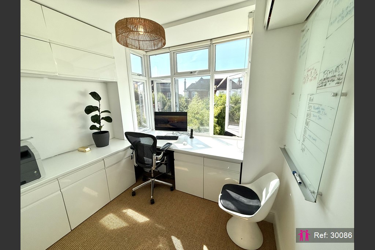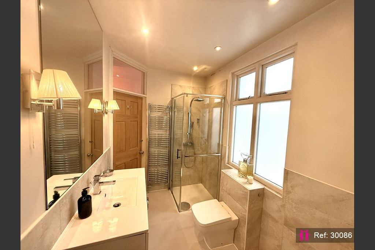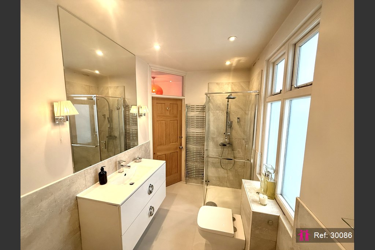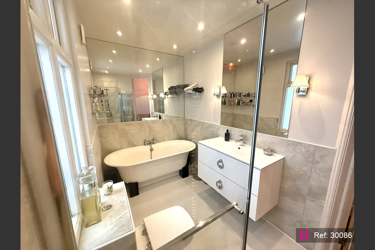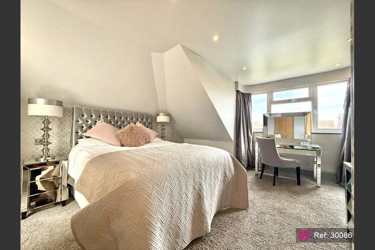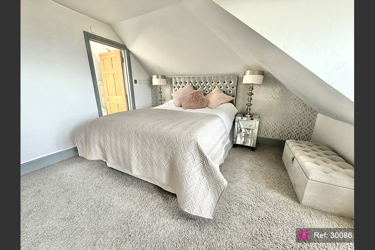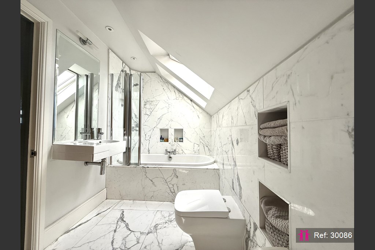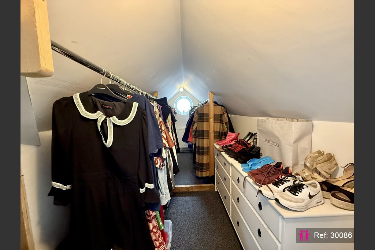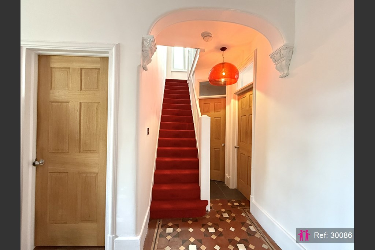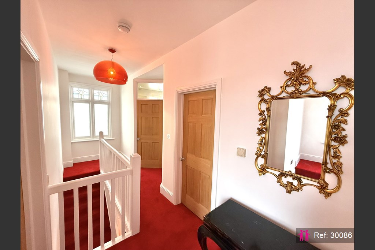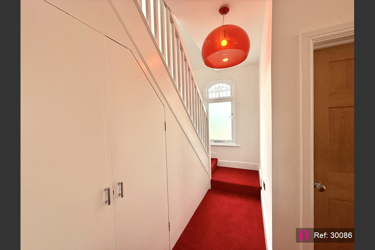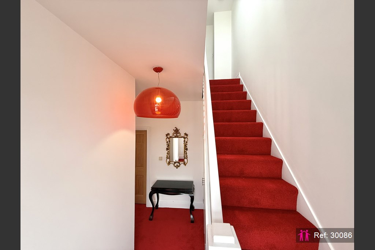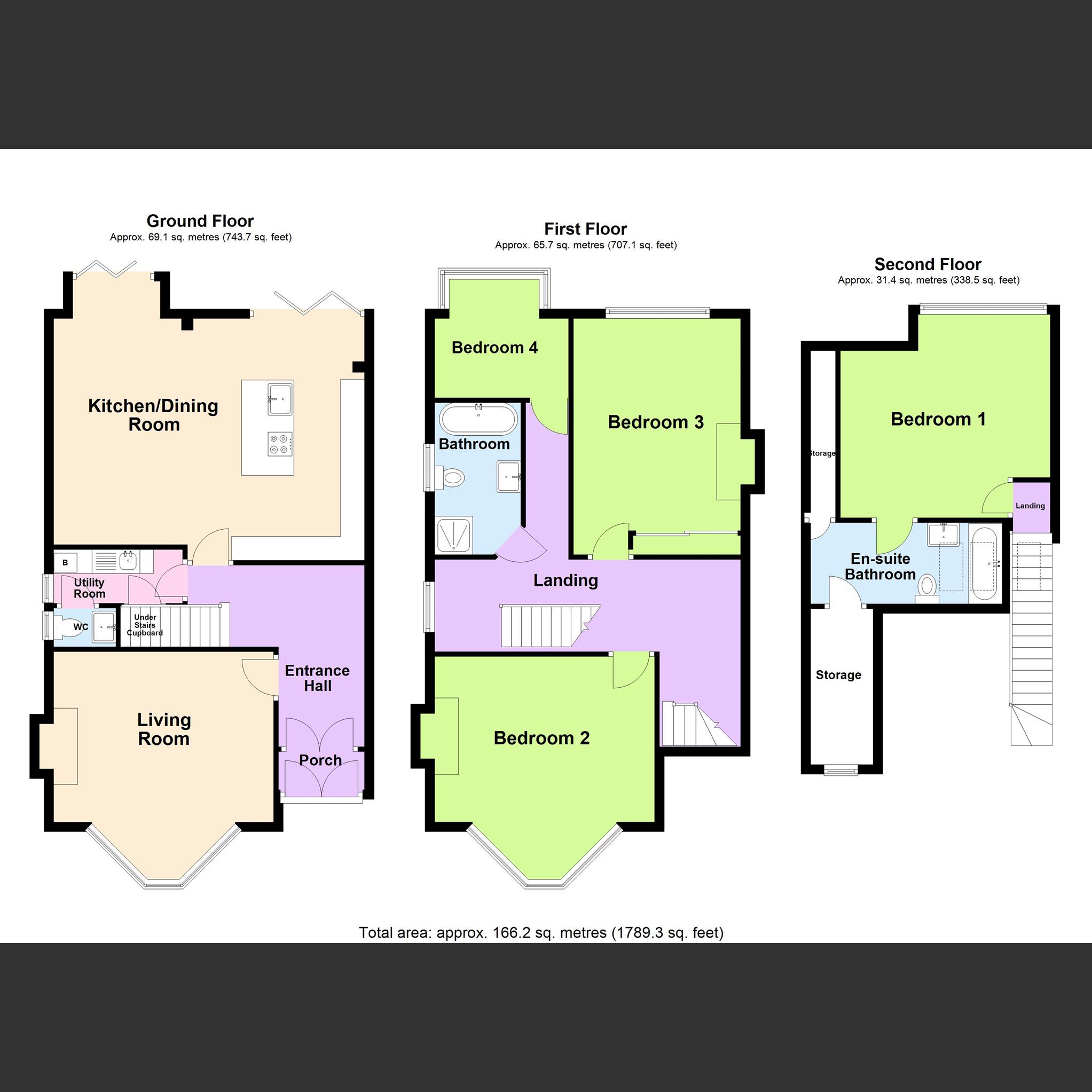Full description
Frontage/Parking – Granite gravel driveway providing parking for 2 to 3 vehicles, original tiled pathway, side access to garden, Smart Parcel Box, exterior light, original double doors leading to:
Front Porch - double glazed French doors leading to:
Entrance Hallway - 3.81m x 1.82m max (12’6” x 5’11” max) L-shaped entrance hall laid with original Victorian Minton tiled floor, carpeted staircase rising to first floor landing, access to utility room and W/C, original ceiling rose and cornice, chrome light switches and sockets, mains powered smoke alarm, skirting and original doors to: -
Living Room - 5.15m into bay × 4.54m into alcove (16'10" into bay × 14'10" into alcove) - double glazed bay fronted window with stained glass fan lights and wooden shutters, engineered parquet flooring and decorative archway, underfloor heating with independent room control, fireplace with granite hearth, chrome light switches and sockets, estimated 1,800mbps full fibre internet point, original ceiling rose, cornice and skirting.
Kitchen/Dining Room - 6.53m max × 5.00m (21'5" × 16'4") – Marble stone worktops, custom brass and white high gloss wall-mounted and base level kitchen units comprising; integrated double oven and microwave, integrated dishwasher, island unit with four ring induction hob with extractor hood, pan drawers and cupboards, inset sink and drainer with boiling hot water tap, hot/cold mixer tap and, space for fridge/freezer, underfloor heating with independent room control, chrome light switches and sockets, , inset ceiling spotlights and feature brick wall, two sets of aluminium double glazed bi-folding doors to rear and herringbone style laminate flooring.
Utility Room - 2.80m x 1.32m (9’2” x 4’3”) wall mounted combi boiler kitchen units comprising base cupboards and drawers with formica worktop, white laminated shelving, stainless steel basin and mixer tap and integrated washing machine, chrome light switches and sockets, inset ceiling spotlights, tiled flooring and access to understairs storage cupboard.
Downstairs W/C - 1.20m × 0.78m (3'11" × 2'6") - UPVC double glazed window to side aspect, wall-mounted wash basin with chrome mixer tap, close coupled toilet, tiled flooring, inset ceiling spotlights and extractor fan.
First Floor Landing - Double glazed, satin, obscured windows to side and front aspect, stairs to 2nd floor, skirting and carpet underfloor heating with independent room control, large understairs storage cupboard with double doors, pendant lighting, chrome light switches and sockets, mains powered smoke alarm, doors to: -
Bedroom Two - 5.19m into bay × 4.56m into alcove (17' into bay × 14'11" into alcove) - double glazed bay fronted window to front aspect with stained glass fan lights and wooden shutters, decorative archway, original cornice, underfloor heating with independent room control, chrome light switches and sockets, pendant lighting, skirting and carpet.
Bedroom Three - 5.00m × 3.49m into alcove (16'4" × 11'5" into alcove) - UPVC double glazed window to rear aspect, large sliding door mirror built-in wardrobe, feature fireplace, original cornice, underfloor heating with independent room control, chrome light switches and sockets, pendant lighting, skirting and carpet.
Bedroom Four/Office - 2.80m × 2.40m into bay (9'2" × 7'10" into bay) - UPVC double glazed rear bay window, built-in high gloss base and wall units with formica desktop, underfloor heating with independent room, chrome light switches and sockets, pendant lighting, control skirting and seagrass carpet.
Family Bathroom - 3.23m x 1.83m (10’7” x 6’) Obscured double glazed side window, freestanding bath with bath shower mixer taps, glass shower enclosure with overhead rain shower head and hand held shower set, vanity drawer unit with countertop wash basin and chrome mixer tap, chrome handles, close coupled toilet, feature large mirrors on two walls, towel radiator, partial ceramic wall tiling and a laminated flooring, underfloor heating with independent room control extractor fan.
2nd floor Bedroom One - 4.50m max × 3.80m max into dormer (14'9" × 12'5" into dormer) - UPVC double glazed rear dormer window, underfloor heating with independent room control extractor fan, chrome light switches and sockets, inset ceiling spotlights with bedside switches, skirting and carpet. Door to: -
En-suite - 3.90m x 1.70m (12’9” x 5’6”) Calacutta marble stone tiles to floor and wall. Inset bath with shower above and mixer taps. Tiled inset wall storage, ceramic wall hung basin and drawer with mirror above. Back to wall toilet with hidden cistern, extractor fan. Velux windows. Low level doors to: -
Wardrobe storage 3.60m x 1.80m (11’9” x 5’10”) – low height access railed hanging space either side, double glazed porthole window, carpet, bulkhead lighting
Eaves Storage cupboard – 3.60m x 1.50m (11’9” x 4’11”) useful carpeted storage with restricted height, bulkhead lighting.
South-Facing Garden 14.00m x 7.85m (45’11” x 25’9”) - Paved patio for seating with side access to front of property and a large artificial lawn area. Double outside power socket, exterior light. Outside tap, Established Laurel and Bamboo planting affording much privacy. Brick built planters to side and rear. Rear decking area and shed to remain.

