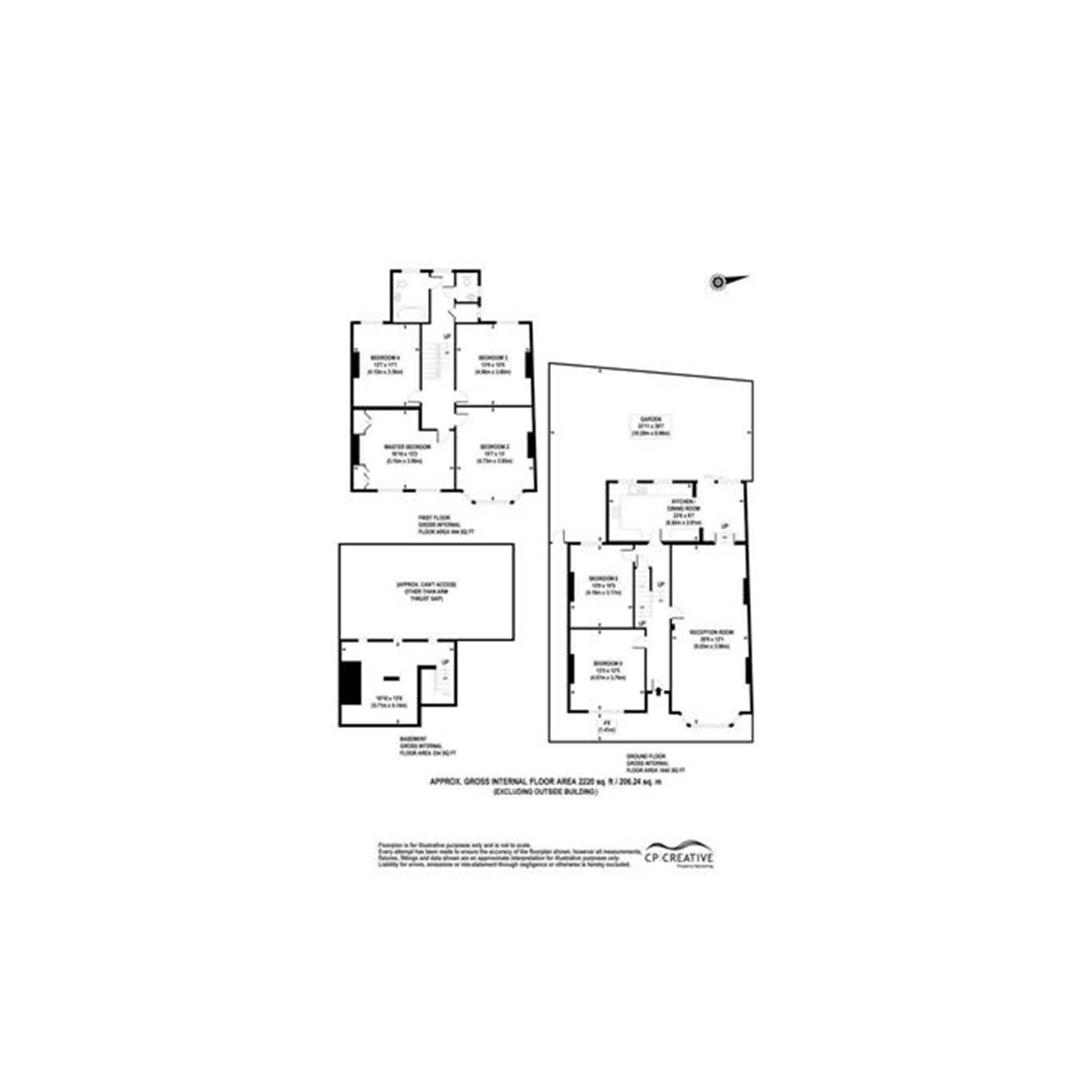Key Features
- Semi-detached, double-fronted with period features
- Garden, pet friendly, private off-street parking
- Recently refurbished throughout
Nelgarde Road, London
DefaultPriceQualifier
Six Double Bedroom Victorian Property Available Directly From Landlord

Reference required when calling