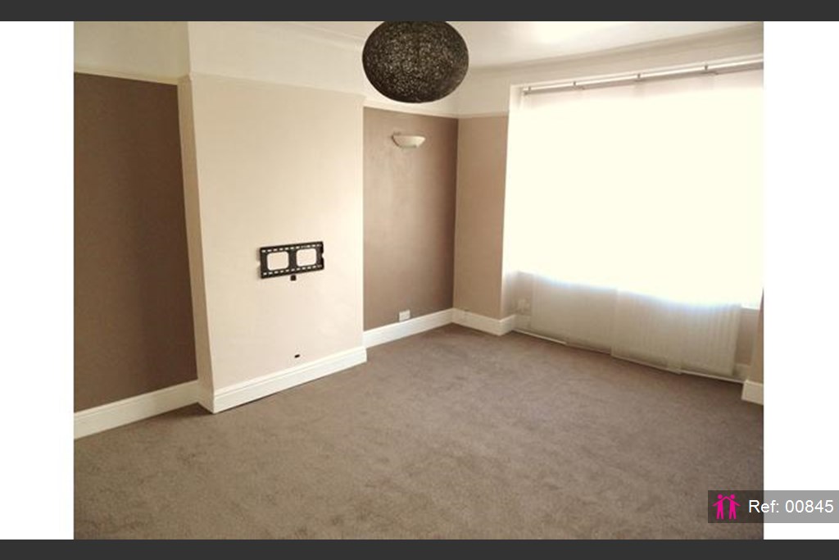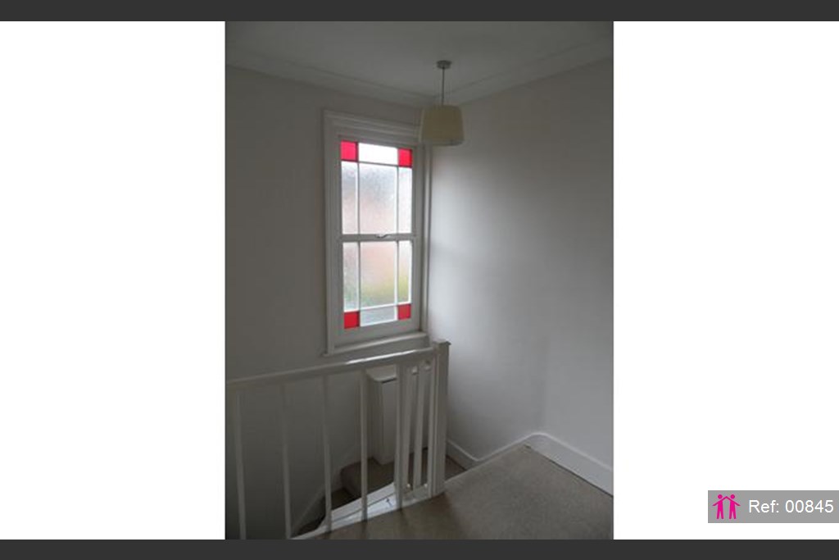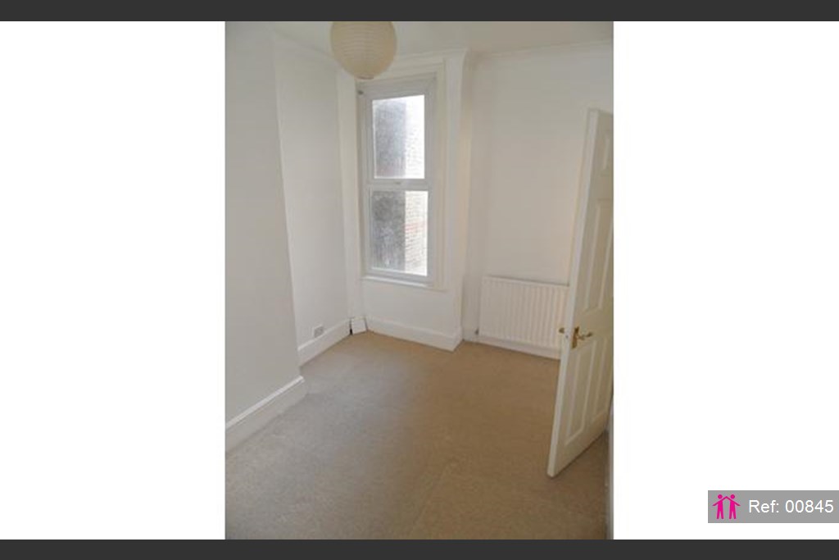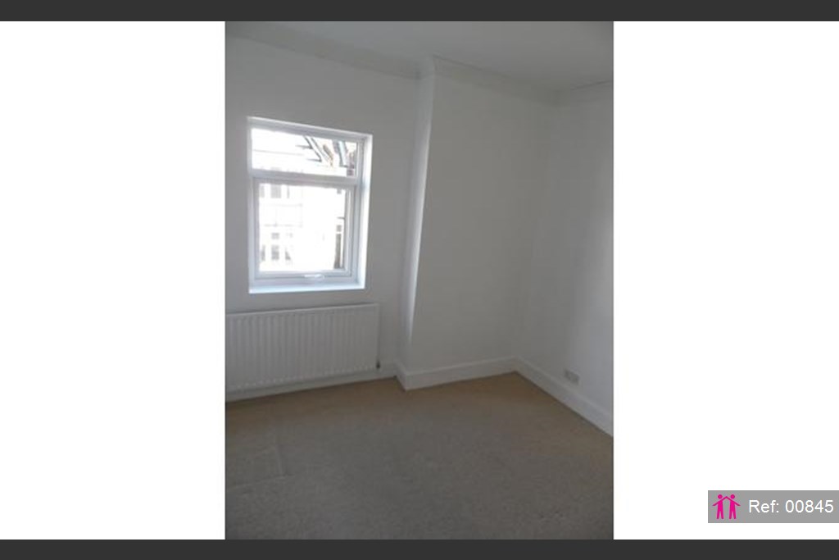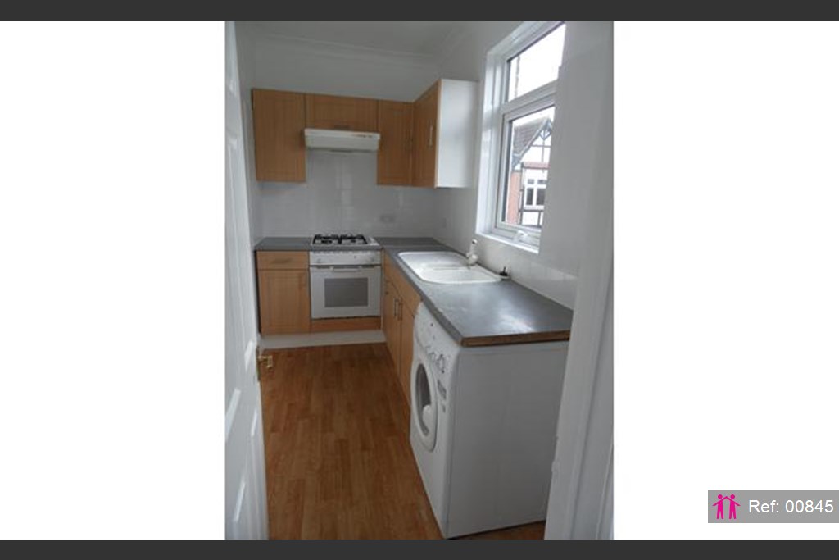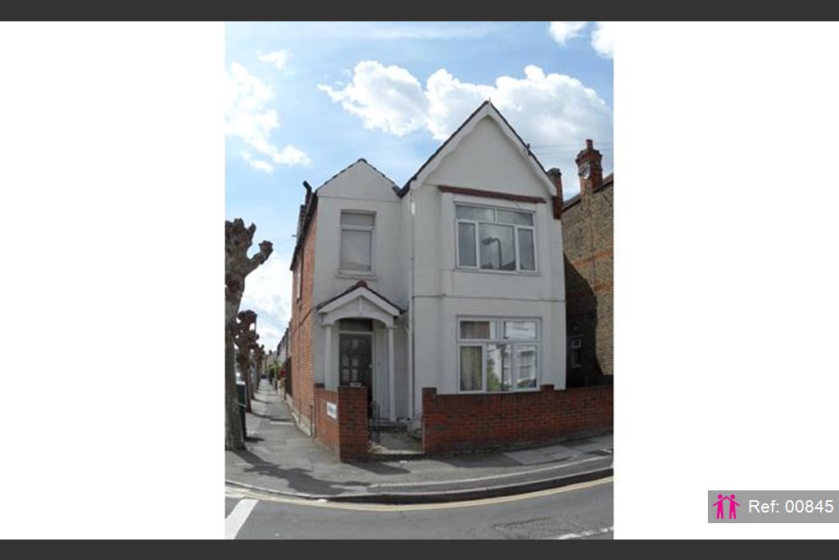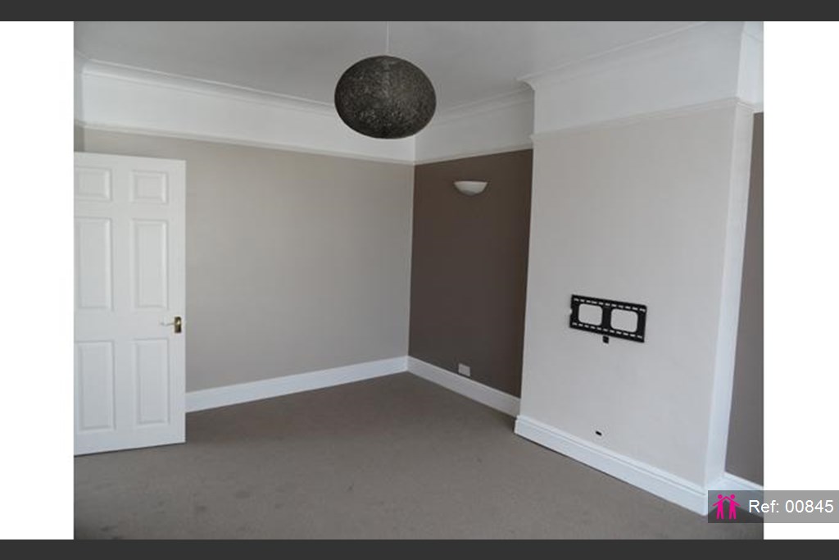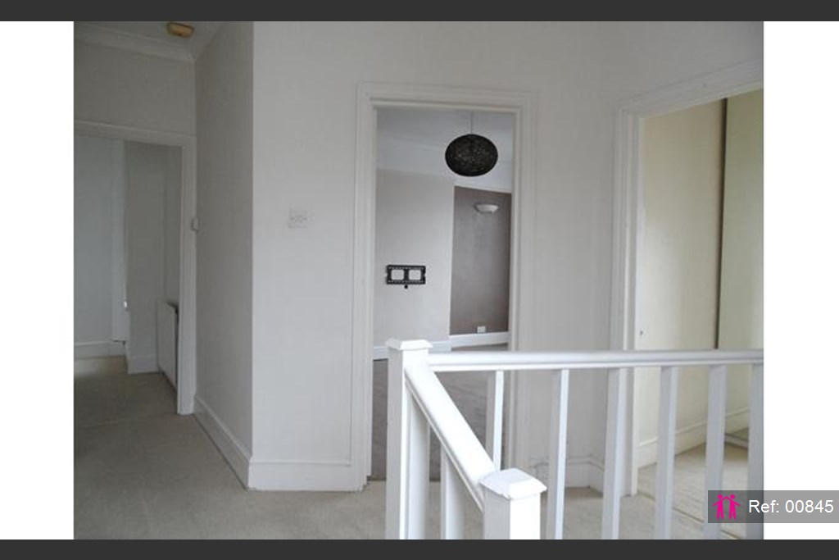Key Features
- Excellent transport links to Waterloo and the City
- Walking distance to local shops and restaurants
- Recently redecorated inc. newly tiled kitchen and bathroom
- Large modern reception room with space for dining table
- Gross Internal area 670 sq ft = 62 sq m
- Two double bedrooms
- Small third bedroom with 4 large wardrobes
- Combi boiler, gas central heating
- Unfurnished or furnished (landlord is flexible)

