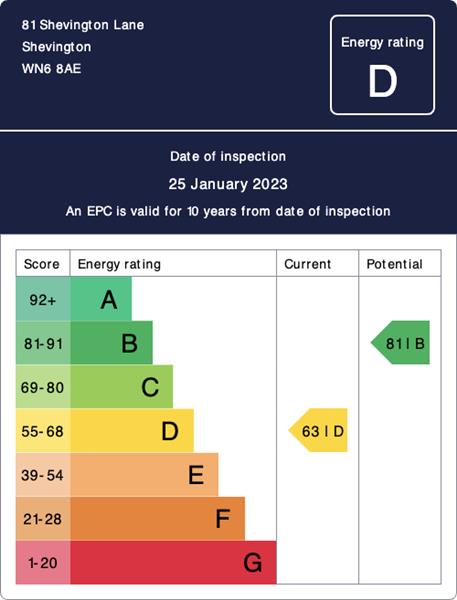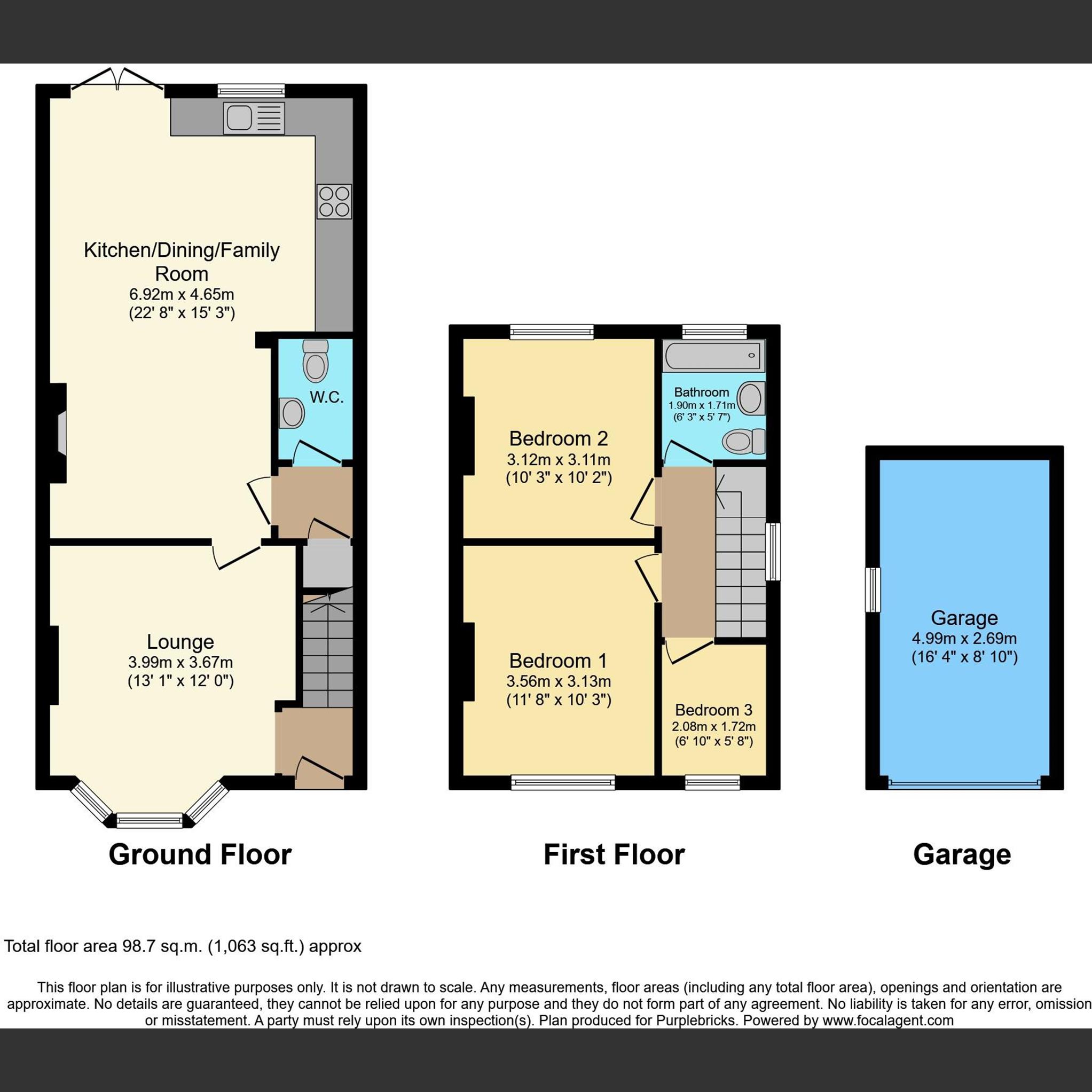Full description
Welcome to this lovely family home, a charming and stylish three-bedroom semi-detached located in the sought-after village of Shevington. This stunning property has been recently refurbished throughout, including new carpets and flooring, high-performance black UPVC acoustic windows to the front, and a sleek composite front door, giving it fantastic curb appeal and excellent energy efficiency. With a thoughtfully designed rear extension, bright and spacious interiors, and a generous garden with detached garage, this home is perfectly suited to modern family living.
Ground Floor
Hallway
Step through the stylish new composite door into a welcoming hallway, setting the tone for the rest of the home. With fresh flooring underfoot and bright, neutral décor, the hallway offers access to the lounge or staircase leading to the first floor.
Lounge – 4m x 3.67m
A warm and inviting space, ideal for cosy evenings. The bay window allows natural light to flood the room, while the open fireplace adds charm and character. The brand new acoustic windows ensure peace and quiet, making it a relaxing haven at the front of the house.
Kitchen/Dining/Family Room – 6.92m x 4.65m
Undoubtedly the showstopper of the home – this light-filled extended space offers superb versatility and a truly sociable layout. The traditional-style kitchen features a central island, ample worktop space with integrated induction hob & oven, and quality cabinetry. There’s room for an 8-person dining table with ease, plus space for a sofa or reading nook. Patio doors open directly onto the rear garden, creating a seamless flow between indoor and outdoor living.
Downstairs W.C. – 1.75m x 0.90m
A sleek and functional cloakroom with modern two-piece suite, heated towel rail, and contemporary finishes – ideal for guests or young families.
First Floor
Landing
Bright and airy, the landing provides access to all bedrooms and the family bathroom. A fold-down ladder leads to a large, boarded attic, offering excellent storage space.
Bedroom 1 – 3.56m x 3.13m
A spacious and light double bedroom with a peaceful front aspect. Recently updated with new carpet and ideal for a king-size bed and wardrobes.
Bedroom 2 – 3.12m x 3.11m
Another generous double bedroom, overlooking the rear garden. Perfect for guests, children, or as a stylish home office.
Bedroom 3 – 2.80m x 1.72m
A single bedroom currently used as a dressing room, but equally suited for a nursery, study, or hobby space.
Bathroom – 1.90m x 1.71m
A modern and well-appointed family bathroom with a three-piece suite, heated towel rail, bath with overhead shower, and tasteful tiling.
Outside
Rear Garden
A standout feature for families and garden lovers alike, the large enclosed rear garden features a spacious grassed lawn, patio area, and secure gate to the front driveway. It’s the perfect space for entertaining, playing, or simply relaxing in the sun.
Detached Garage – 4.99m x 2.69m
Accessible via the garden, the single garage offers secure parking or excellent storage for bikes, tools, or garden equipment.
Front Drive & Garden
The private driveway easily accommodates two large vehicles, with additional space for a third small car down the side of the house. The front garden is well-kept, with a hedge offering extra privacy and curb appeal. There is a set of wooden gates at the end of the long driveway giving access to the garage and rear garden.
There has also been an EV (Electric Vehicle) Charger added to the side of the property allowing for convenient charging of your electric vehicle.
Location
Ideally situated on the desirable Shevington Lane, the property is within walking distance of highly regarded schools, village shops, pubs, and transport links.
A short 5 minute walk to Shevington village park and just round the corner from Elnup Woods for a wholesome weekend walk with the family or a daily walk with your pup.
With quick access to Wigan town centre, the M6 motorway, and nearby countryside walks, this is a fantastic location offering the best of both convenience and community.

