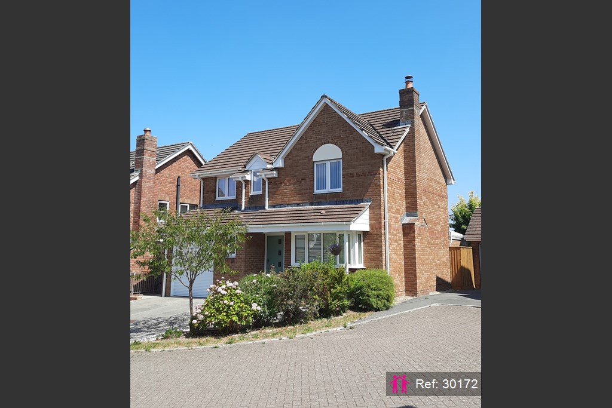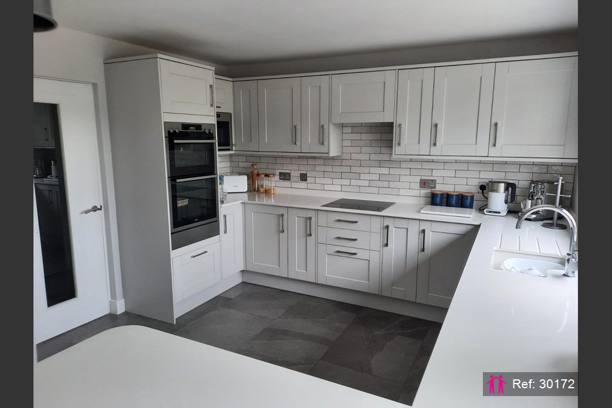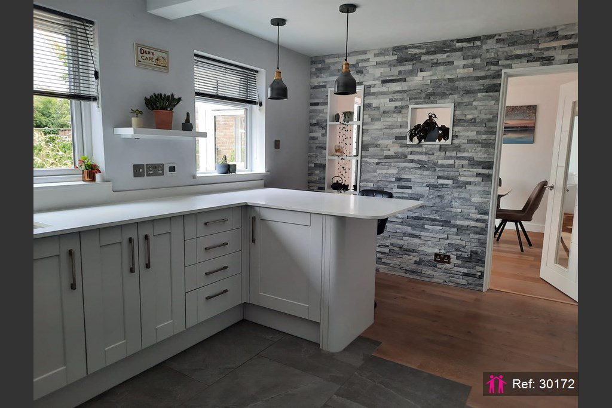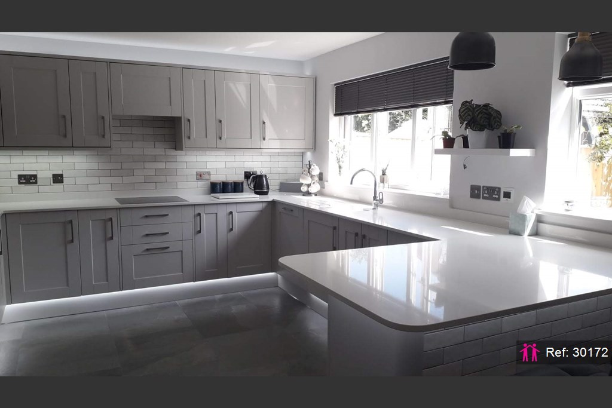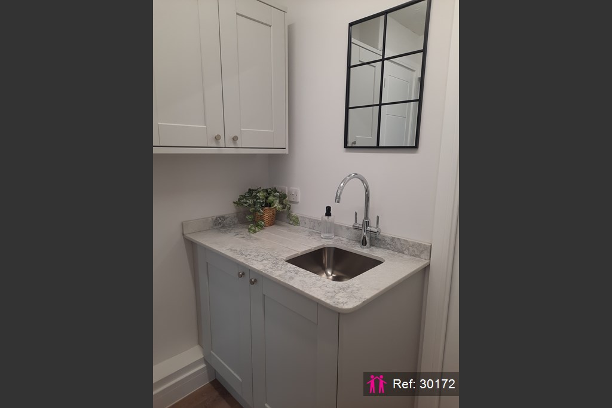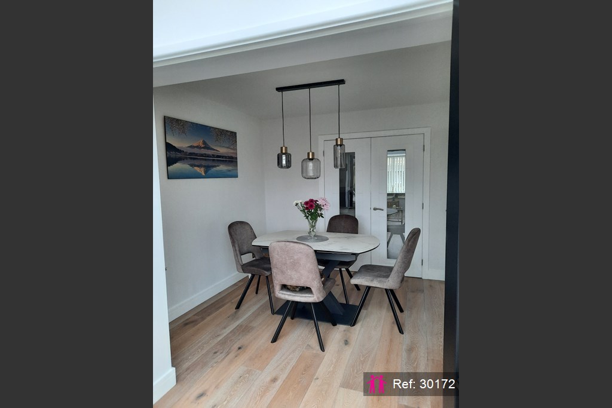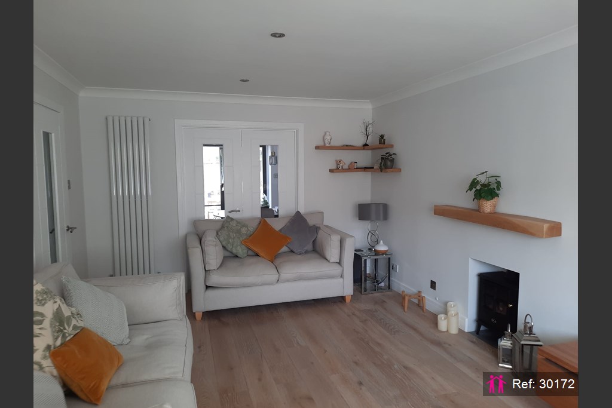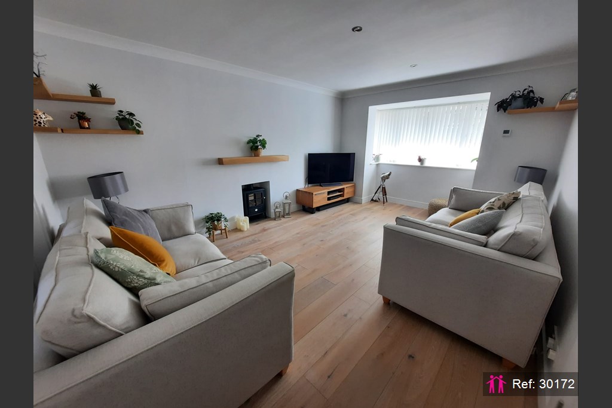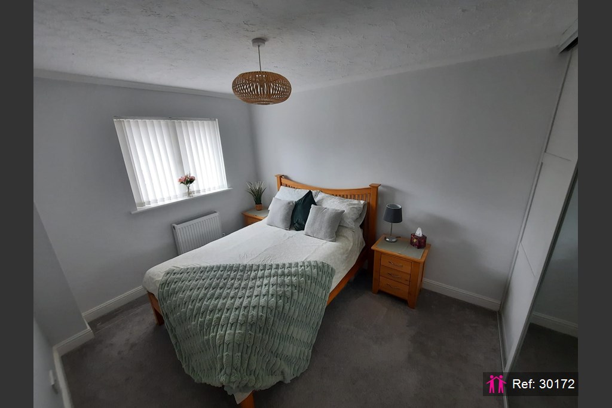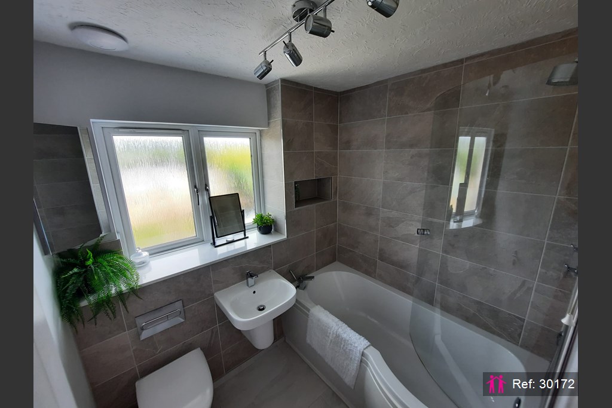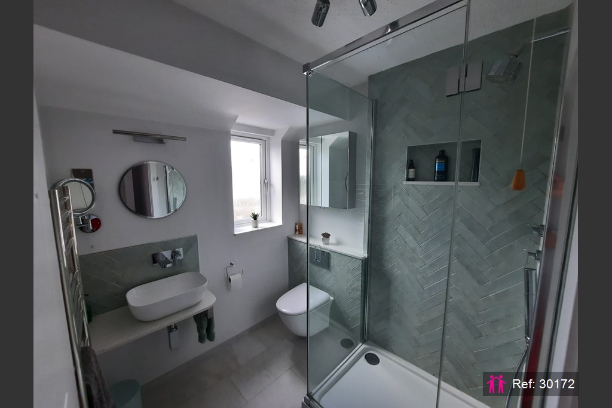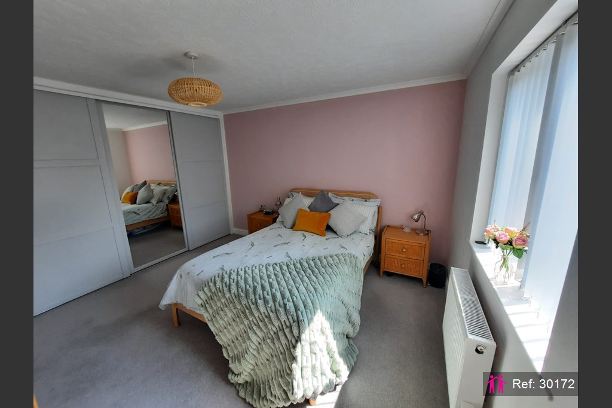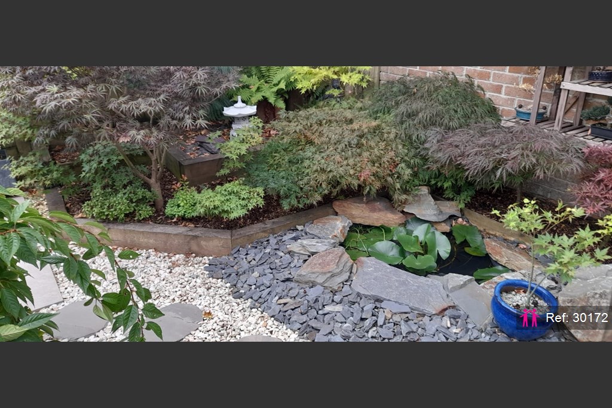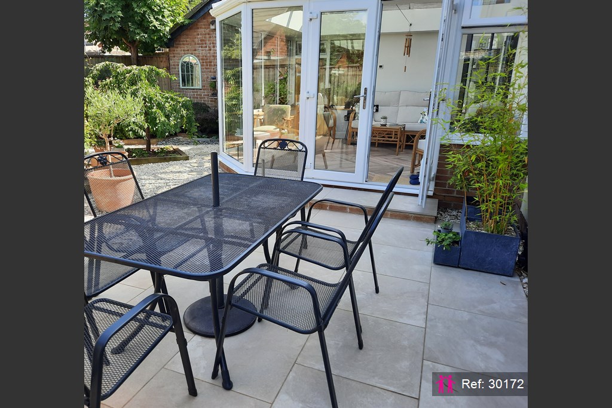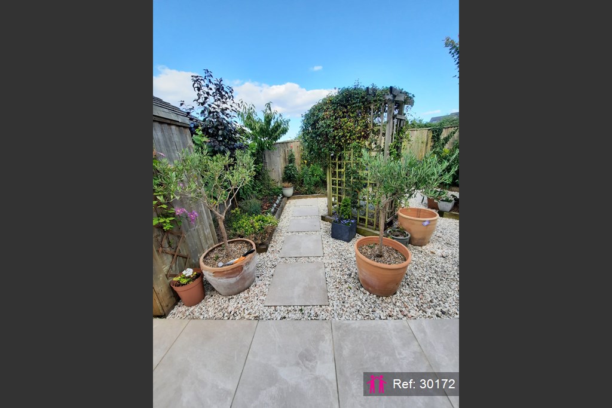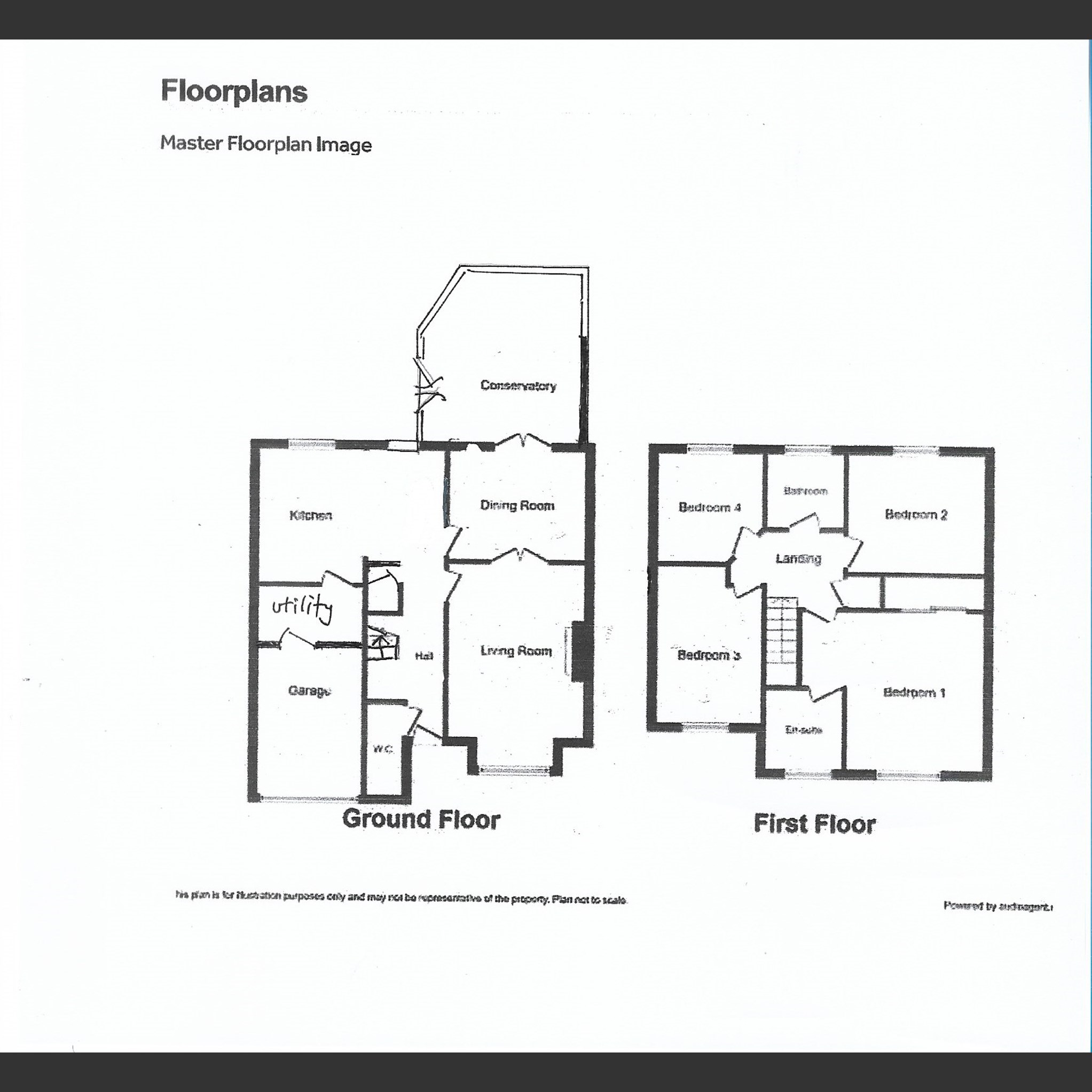Full description
We are pleased to offer for sale this immaculately presented detached house providing comfortable and spacious accommodation, occupying a pleasant cul de sac location. A welcoming hallway provides access to the well proportioned lounge with feature fireplace and glazed double doors leading to a separate dining room again with glazed double doors leading to the large conservatory. French doors lead onto a stunning patio and fine views of the rear garden which has been maintained extremely well by the current owners.
Accessed from the hallway is the light and well proportioned, fully upgraded modern kitchen comprising a wide range of wall and base units with built in electric double oven, warming drawer and induction hob with extractor fan. Also comprising a built in microwave oven, integrated dishwasher and fridge. A stunning light quartz worktop completes the room. Further to this there is a single door leading to a utility room comprising wall and base units with sink. Space for a fridge freezer, washing machine and tumble dryer is also available. Single door to garage. Completing the ground floor accommodation is a spacious under stairs cupboard and cloakroom.
On the first floor there are four bedrooms, the master with en-suite shower room, and family bathroom.
Externally to the front of the property there is a driveway providing ample parking and access to the integral garage. The front garden is laid to an attractive pebbled bed interspersed with a variety of mature planting. There is also access to the rear of the property through a side gate.
Situated with walking distance to the market town of Axminster. The town offers a range of amenities, including a mainline train station with direct links into London Waterloo and Exeter. Road links are via the A35. There are also excellent schooling options, recreational facilities, and a variety of shops with some charming independent stores, cafes, and restaurants. You’ll also find a weekly street market, a leisure complex, a swimming pool, a medical centre, and two dental practices, all within walking distance.
Entrance Hall
Double glazed door to front. Coving to ceiling. Stairs to the first floor. Under stairs cupboard. Door to cloakroom. Underfloor heating. Oak flooring. Door to lounge. Door to kitchen.
Cloakroom
Suite comprising concealed WC and wash hand basin. Opaque uPVC double glazed window to front. Radiator. Porcelain tiled flooring. UFH and radiator.
Lounge
3.5m x 5.1m
Upvc double glazed window to front. Coving to ceiling. Television point. Telephone point. Sky satelite cable feed. Column radiator, UFH, oak flooring. Double doors to dining room.
Dining Room
3.5m x 3.1m
Coving to ceiling. Double doors to Conservatory. UFH, oak flooring.
Kitchen
4.8m x 3.5m
A modern kitchen fitted with a range of wall and base units including quartz work surfaces and under mount sink. Integrated electric double oven with warming drawer, induction hot and cooker hood. Built in microwave oven. Integrated dishwasher and fridge. UFH, porcelain floor tiles. Breakfast bar with seating.
Utility Room
2.4m x 1.75m
A range of wall and base units with quartz work surfaces and under mount stainless steel sink. Plumbing for washing machine, tumble dryer and space for fridge freezer. Karndean flooring. Worcester Bosch boiler and underfloor heating controls.
Conservatory
3.8m x 3.8m
uPVC double glazed conservatory with French doors to rear garden. UFH, Karndean flooring. Sockets, lighting, sound system.
Landing
Stairs from hall. Coving to ceiling. Airing cupboard. Access to loft space. Radiator. Fitted carpet.
Bedroom 1
4.5m x 3.6m
uPVC double glazed window to front. Coving to ceiling. Built in double wardrobes. Radiator. Television point. Fitted carpet. Door to …
En-suite Shower Room
Suite comprising shower cubicle with integral thermostatic shower, concealed WC and table top wash hand basin. Quartz top and shelf. Inset extractor fan. Opaque uPVC double glazed window. Towel rail and electric UFH. Porcelain floor and wall tiles. Shaver point.
Bedroom 2
3.4m x 3.02m
uPVC double glazed window to rear. Coving to ceiling. Radiator. Fitted carpet.
Bedroom 3
3.66m x 2.72m
uPVC double glazed window to front. Coving to ceiling. Radiator. Fitted carpet. Built in double wardrobes.
Bedroom 4
2.7m x 2.7m
uPVC double glazed window to rear. Coving to ceiling. Radiator. Fitted carpet.
Bathroom
1.7m x 2.05m
A modern suite comprising bath with thermostatic shower over, wall hung concealed WC and wash hand basin. Towel rail. Porcelain floor and wall tiles. Quartz surfaces. uPVC double glazed window to rear.
Front
Approached via the driveway providing access to the front door with storm porch over, electric light and natural stone paved entrance.
Parking
Driveway providing off road parking for 2 cars.
Garage
3.5m x 2.4m
Electric garage door. Power and light. Water tap.
Rear Garden
Enclosed by timber fencing. A variety of plants and shrubs, pond, Japanese acer garden with paved patio area. Water tap. Established ornamental trees. West facing porcelain tiled seating area. Storage shed. Side access leading to front of house.
Council Tax Band E

