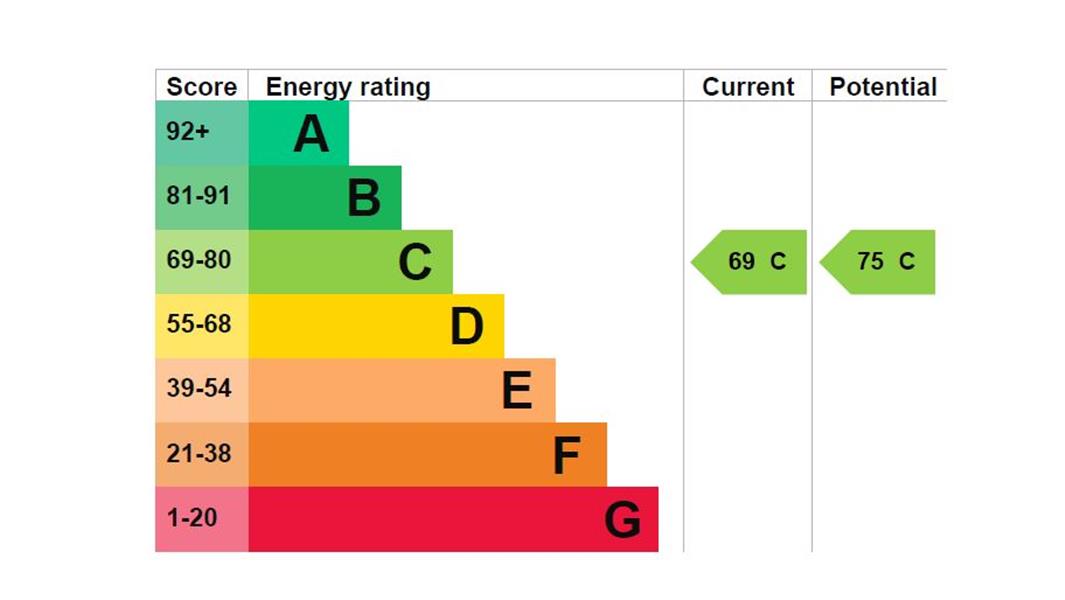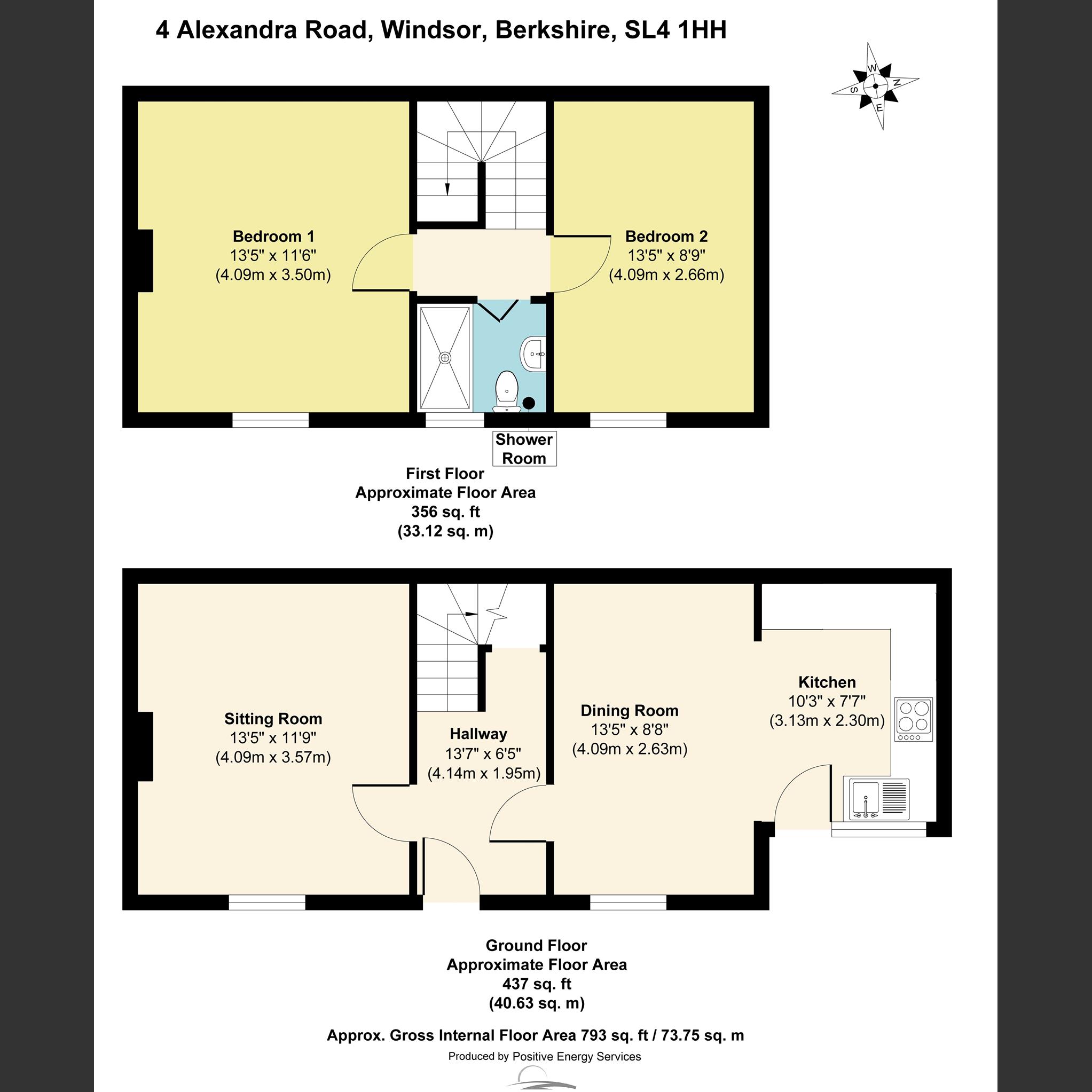Key Features
- Town Centre Location
- Open Plan Kitchen / Dining
- Custom Fitted Storage & Wardrobes
- Courtyard Garden with Bike Store
- EPC = C
- Loft Storage
- Permit Parking
- Property Reference: 33338
- Property Reference: 33338
Alexandra Road, Windsor
GuidePrice
A carefully renovated two-bedroom, semi-detached home located in the heart of Windsor town.


Reference required when calling